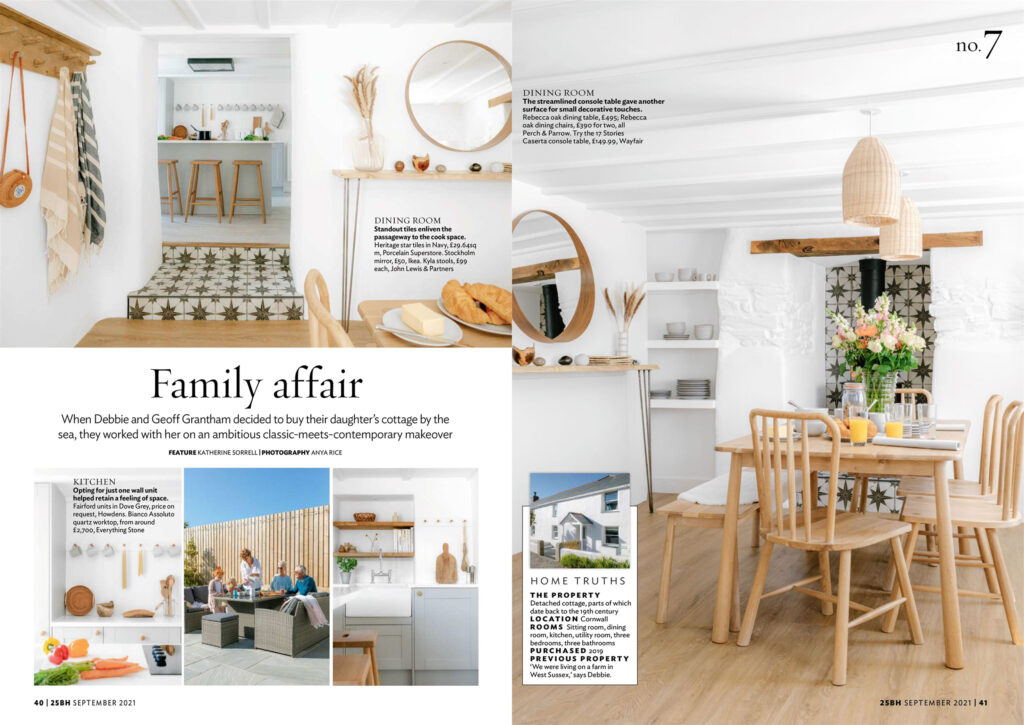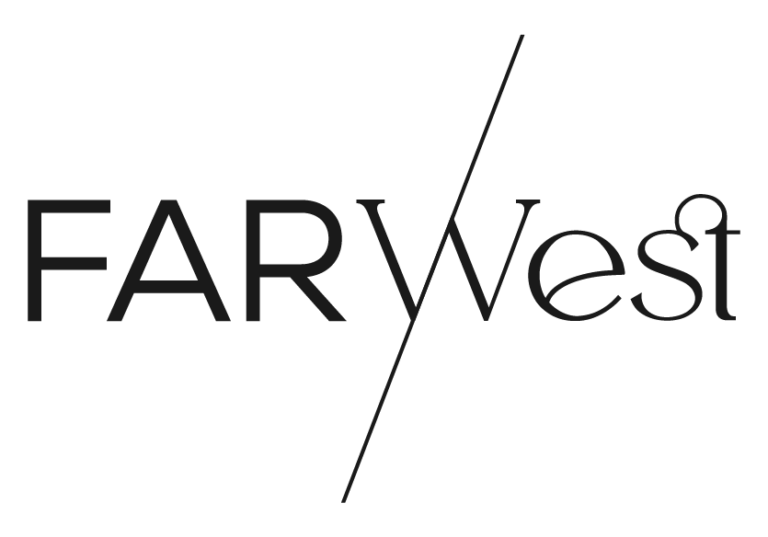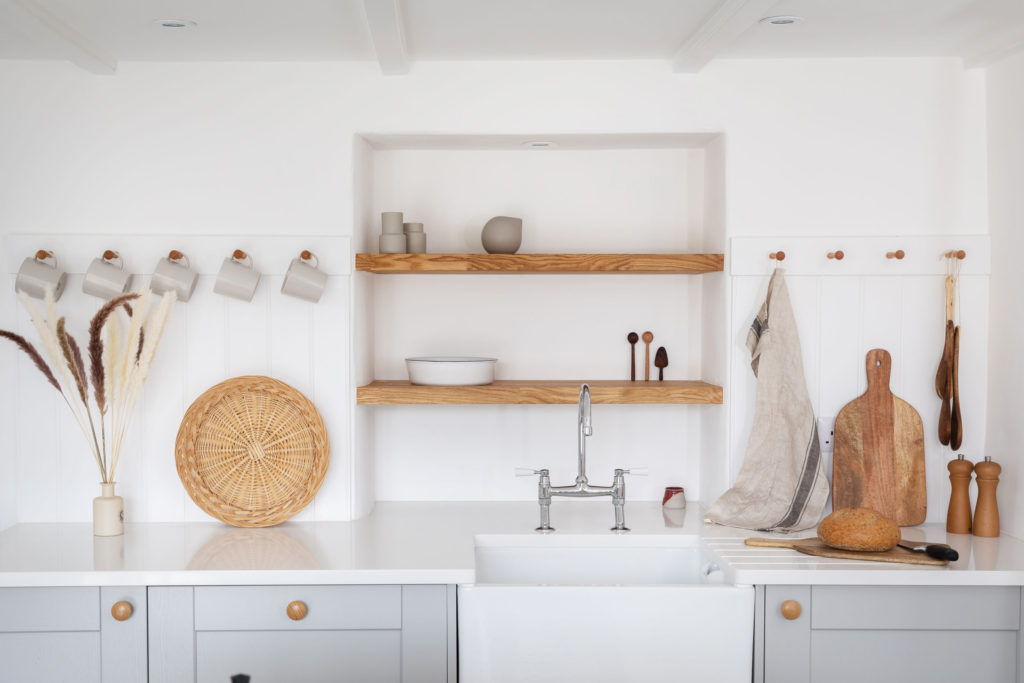We are very proud of our Bower Cottage project featuring in 25 Beautiful Homes in September 2021 in. See below for key snippets of the article. https://studiofarwest.co.uk/projects/bower-cottage/

Transforming a dark. cramped cottage into a comfortable home is the ultimate in satisfying renovation projects – and in the case of Debbie and Geoff Grantham’s Cornish house, the makeover was achieved with the help of interior designer Hollie Milne, and her husband Will, a builder.
With Hollie and Will project-managing the building team, the upgrade began in earnest. The damp gable end was pulled down and rebuilt to a larger footprint and with glazed floor-to-ceiling patio doors added, a bathroom was turned into a new bedroom with an en-suite shower room and, in another bedroom, the ceiling was stripped back to expose the roof trusses.

The downstairs floor plan was reconfigured, all the windows were replaced with double-glazed, conservation-style sashes and, in a quest to introduce as much light as possible, skylights and light tunnels were added upstairs. Lastly, the exterior was landscaped, and a large, suntrap patio created – perfect for family gatherings.
When briefing Hollie for the interior, Debbie and Geoff initially felt that the style should be contemporary, but Hollie felt is was key to complement the cottage’s original features. ‘I wanted to show them that a happy medium could be created, using traditional -finishes and features but done in a contemporary way,’ Hollie says. ‘I think great refurbishments are ones that nod to the history and location of a place. I was inspired by the coast and chose quite cool colours predominantly but complemented them with the warmth of the wooden finishes so it feels fresh but also cosy.’


Downstairs, white walls and wooden floors keep the focus on interesting furnishings, a number of which Hollie sourced from vintage and antiques shops, balanced with high-street pieces and the occasional boutique buy. Upstairs, meanwhile, she decided to opt for more playful colours and patterns.
During the renovation, which took 18 months to complete, Geoff and Debbie were still living in West Sussex so Hollie and Will were there to oversee most of the work. ‘They trusted us to do a good job,’ says Hollie. And when they saw their finished home, were they happy? ‘We loved it!’ says Debbie. The cottage is now so light, so pretty and so much bigger. It’s very peaceful, too. I get such a lovely feeling every time I come through the front door. I still can’t quite believe it’s ours.’
https://studiofarwest.co.uk/projects/bower-cottage/: 25 Beautiful Homes

