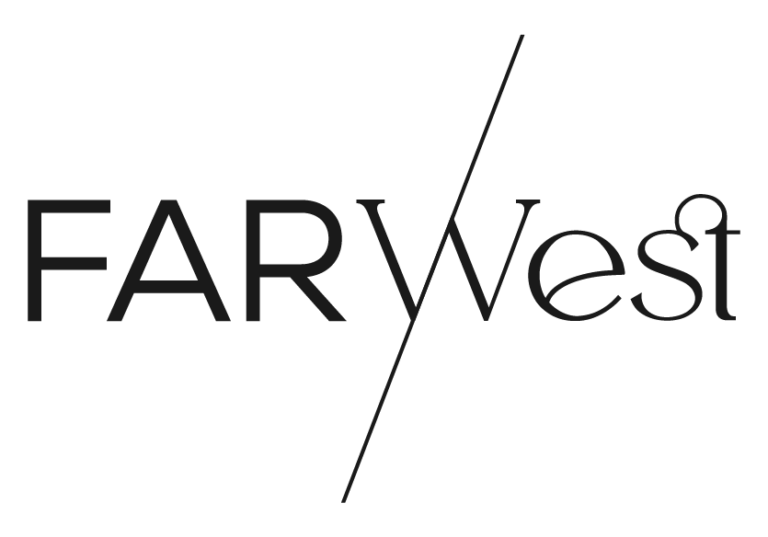Our
Process
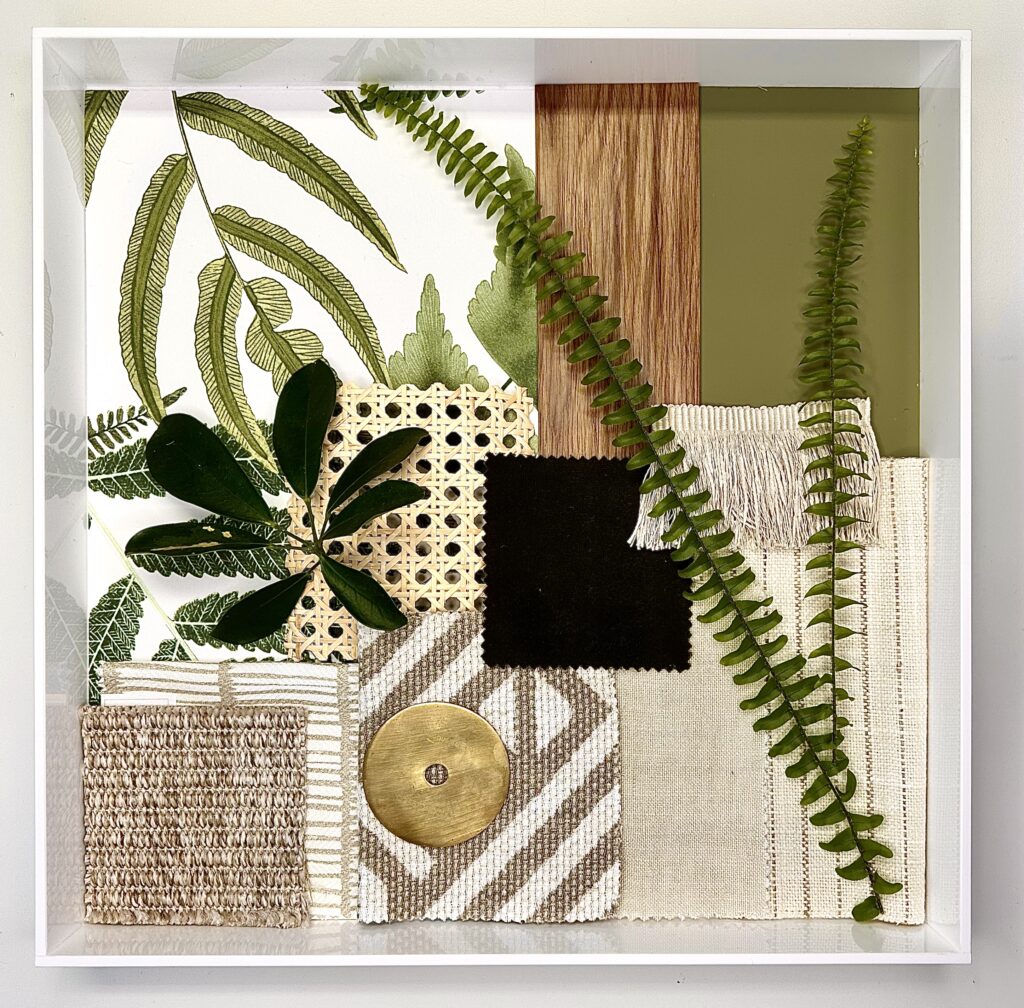
We begin each of our projects with a complimentary and informal interior design consultation. Visiting the property and meeting the clients helps us to establish a strong rapport and to start building a comprehensive brief to take on board all the necessary detail before commencing.
After the initial consultation, we adopt a process of stages, individually tailored to each client’s needs.
This process outlines the design journey from start to finish in a clear and concise way, ensuring we can always meet expectations.
Stage One
Layout and Concept Design
As Interior Architects we really challenge and push the spatial arrangement of buildings to ensure the client can realise the full potential of a property offering 2-3 layout options for review.
Alongside the layouts we produce a digital series of mood boards by area, giving our clients an overview of our conceptual design ideas which inform the floor plan layouts and give a real feeling of the mood and style we think best suits their project, personalities, and style.
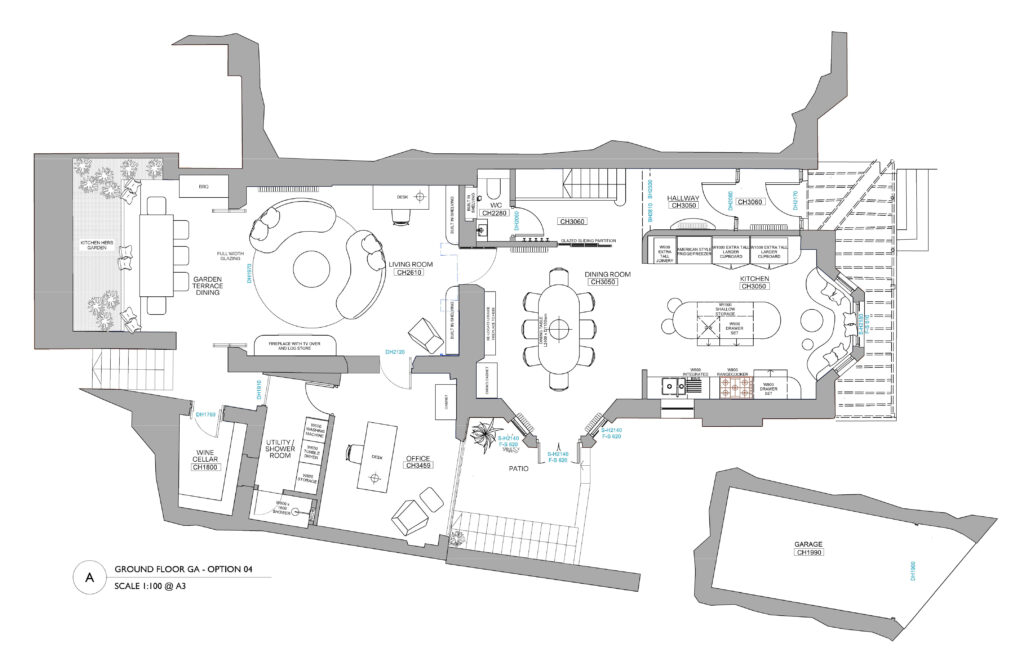
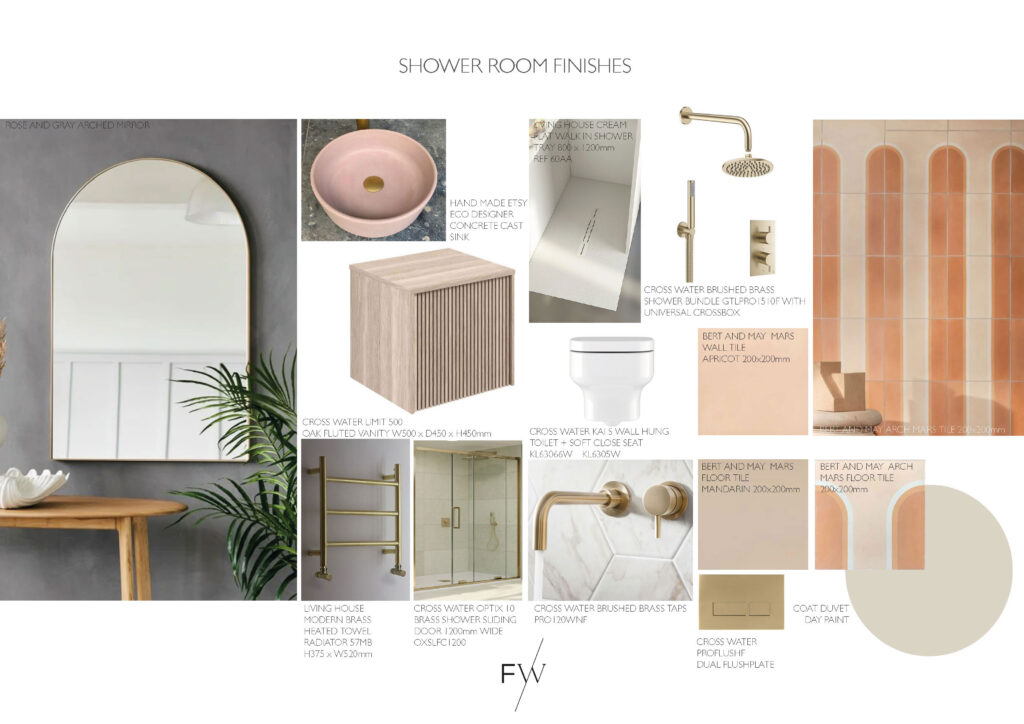
Stage Two
Interior Design & Finishes
Next, we work up the material finishes for the project. The aim is to show our clients the full palette of hard and soft finishes so they can see all the colours and textures alongside each other in Flat Lay trays that can be reviewed together in situ.
We would have designs for each room, showing the colour scheme, furniture pieces, lighting specification, floor and wall finishes, fabric selections alongside the room layouts. Our aim is to collaborate with clients to make it as enjoyable and stress-free a process as possible.
Stage Three
Production Information for Tender
At this point we will draw up detailed elevation drawings for areas requiring alteration works – Kitchen, Utility, Guest WC/shower, all bathrooms, any built-in joinery, integrated electrics etc. These will enable your contractors to cost and then accurately build when the time comes.
We will also produce detailed electrical layouts (small power) and RCP Lighting Plans for your contractors to work to, as well as a full set of elevations and schedules – hard finishes, sanitaryware specifications & scope of works document. These will be discussed in detail prior to issue, to ensure all your requirements have been met.
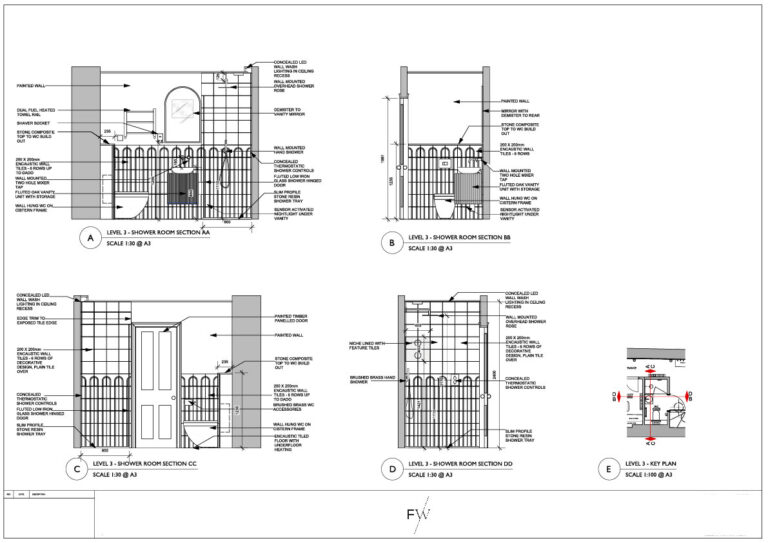
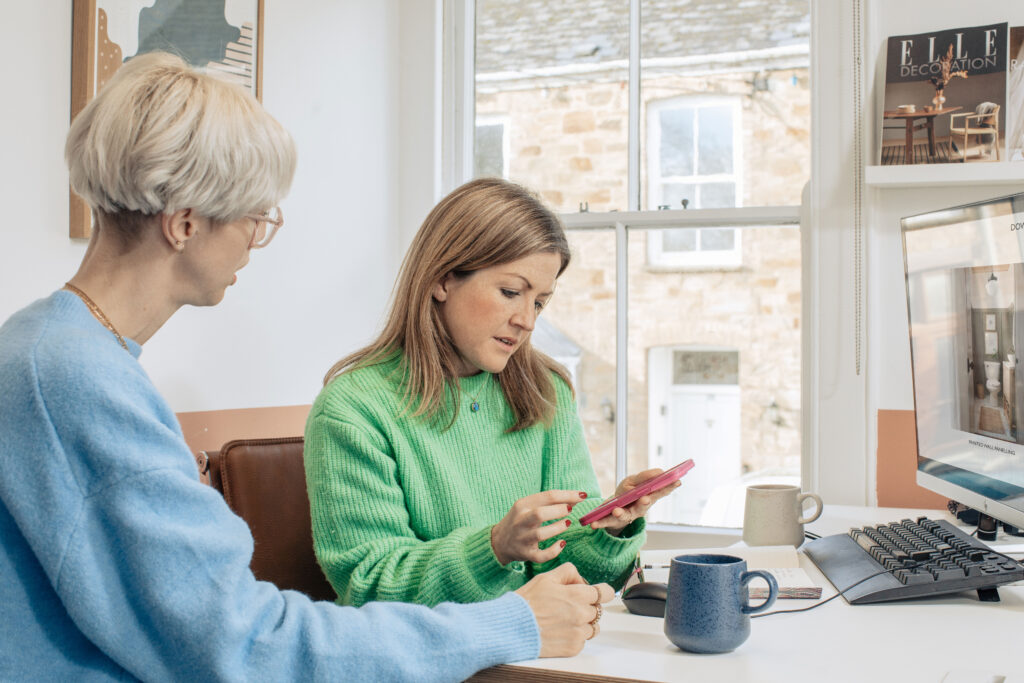
Stage Four
Contractor Quotations
At this stage, we would send the contractors the finalised tender documents which are made up of the signed off Proposed GA Layouts & Elevations, Small Power, Lighting Plans, as well as a detailed scope of works document. This encapsulates all the internal detail for the contractor works, (plumbing, electrics, joinery, finish details & decorations etc. per area & trade, ensuring nothing is missed).
Stage Five
Project Management/Site Monitoring and Meetings
We can monitor the interior work on site carried out by the contractor through to completion of the project and would be available to answer any queries and monitor progress.
We would usually suggest allowing for a fortnightly site meeting throughout the construction phase so that we can check the contractor is following the approved design and troubleshoot any problems along the way.
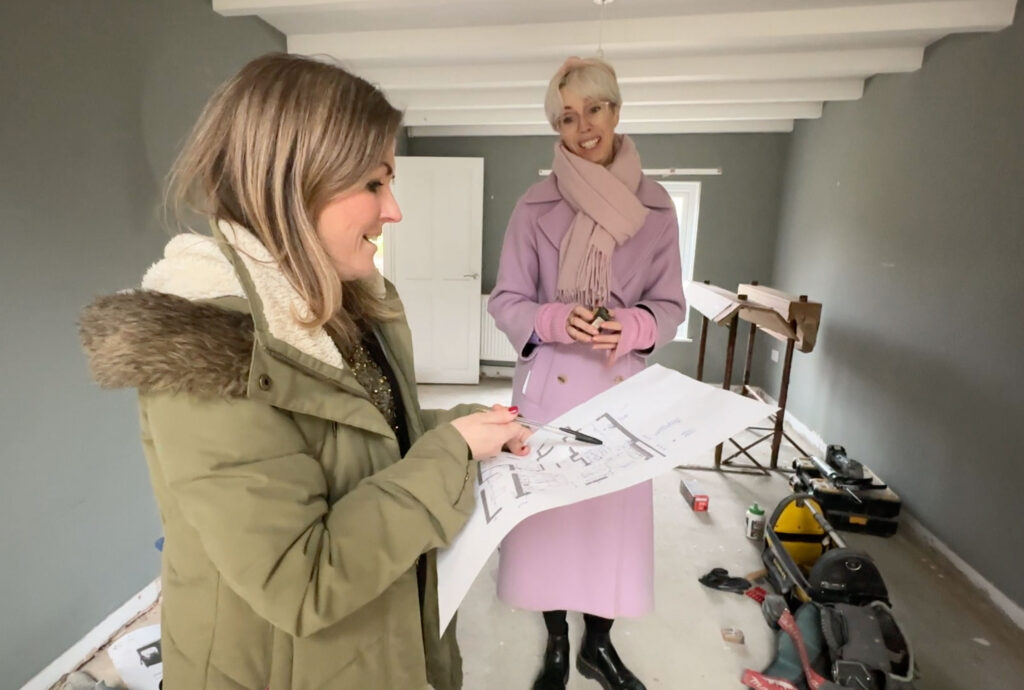
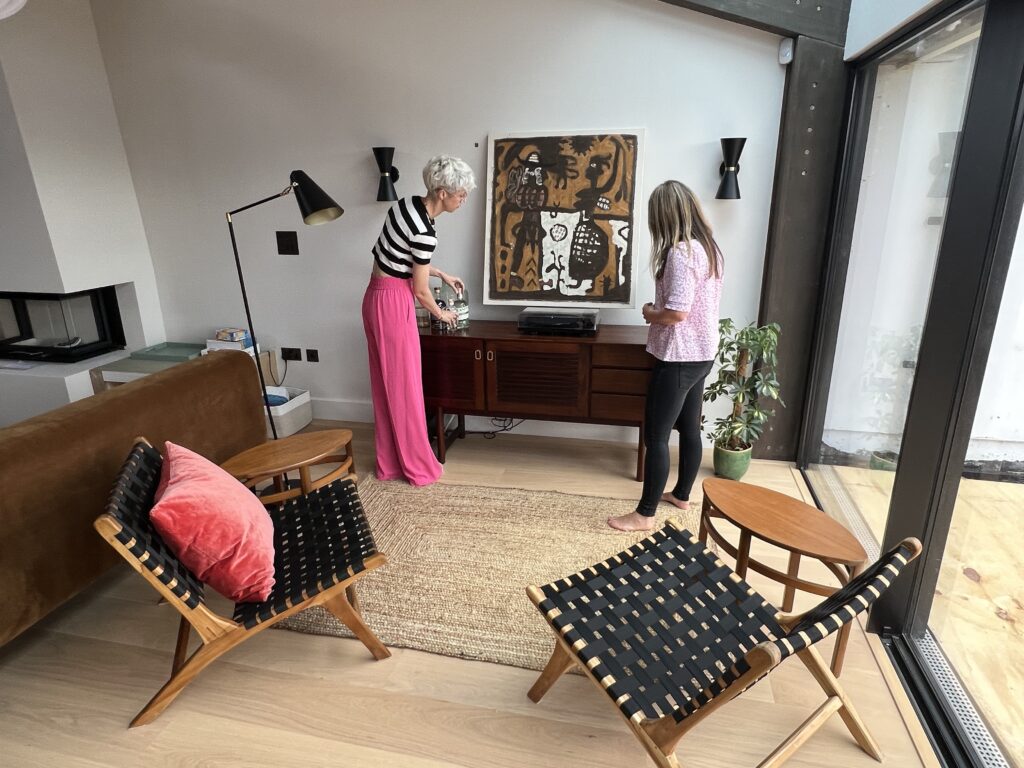
Stage Six
Procurement & Installation
We offer a procurement service and can supervise installation of all items on your behalf.
Styling and accessorising interiors is an integral part of the process and we have local recommended photographers, who can shoot your home if your property is intended for holiday rentals.
