Situated in St Agnes in a close comprising of 10 properties, Brecon Close underwent a double story extension with a full refurbishment of the original house, with the interior being completely reimagined.
We planned the internal spatial layouts, exploring how best to integrate the new extension with the original building to maximise the space for this young family. Strategies such as replacing and redesigning the staircase with a slatted balustrade provided more space to the narrow landing and allowed light to spill into the dark hallway. We delivered a full project management package for this project with interior design, lighting and FF&E. Externally, the house is ordinary looking with a pebble dashed render, which we enjoyed playfully contrasting with the interior finish, which is joyful and completely unexpected!
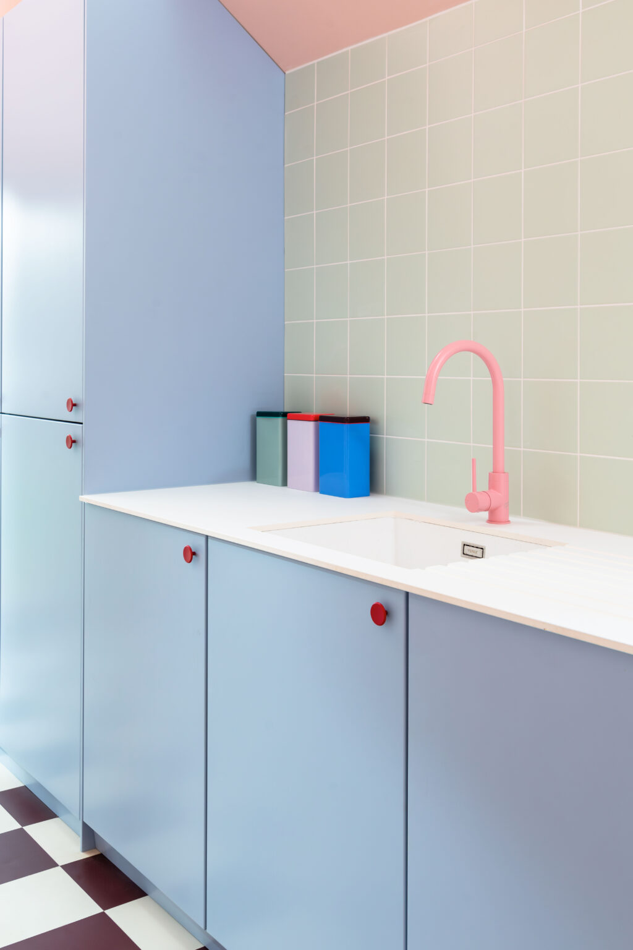
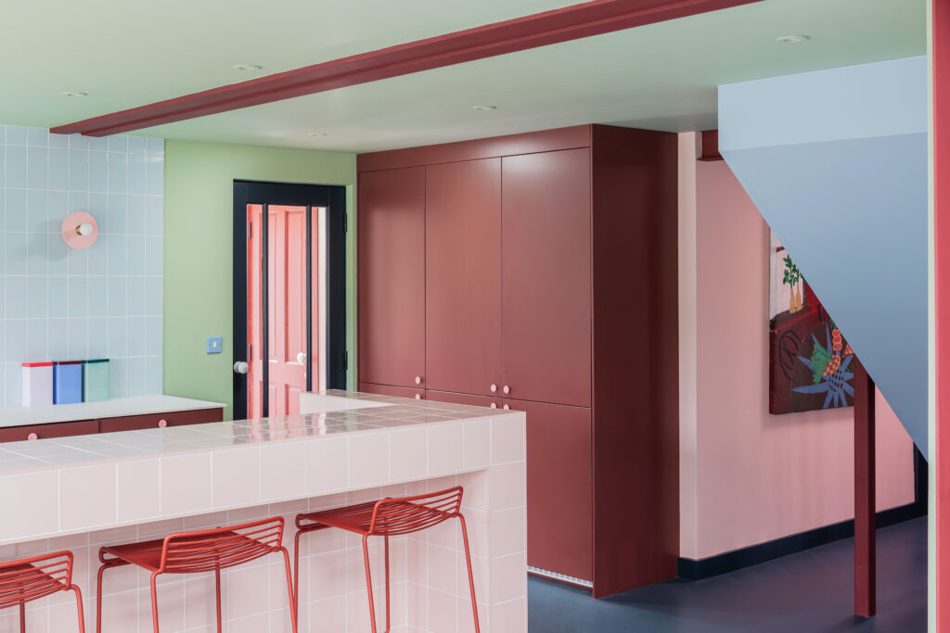

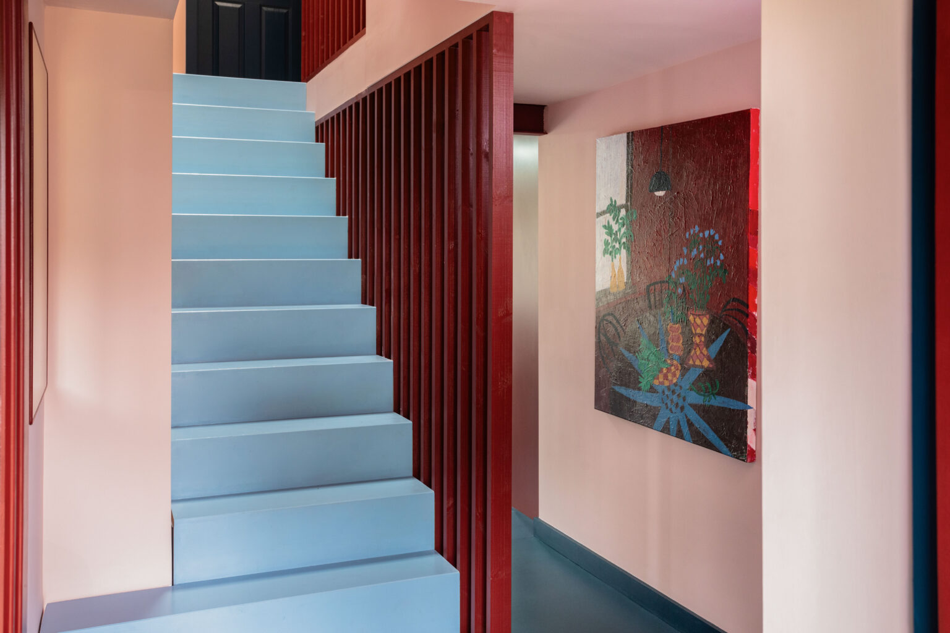
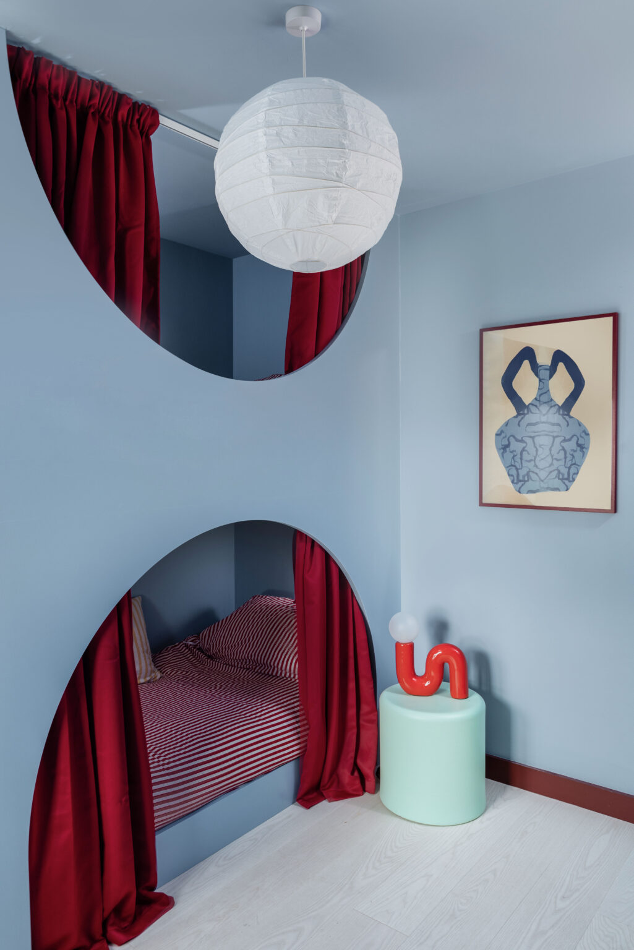
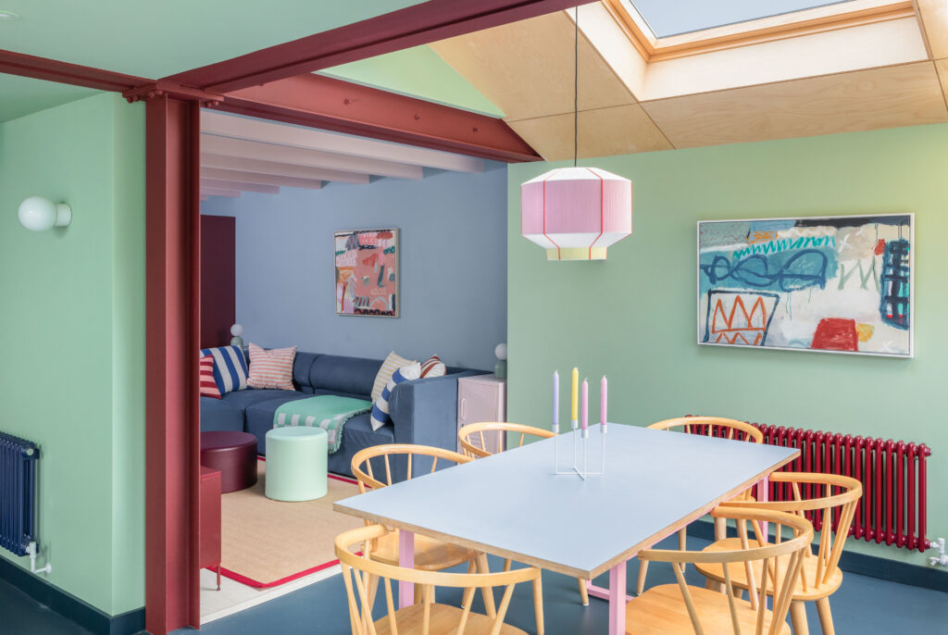
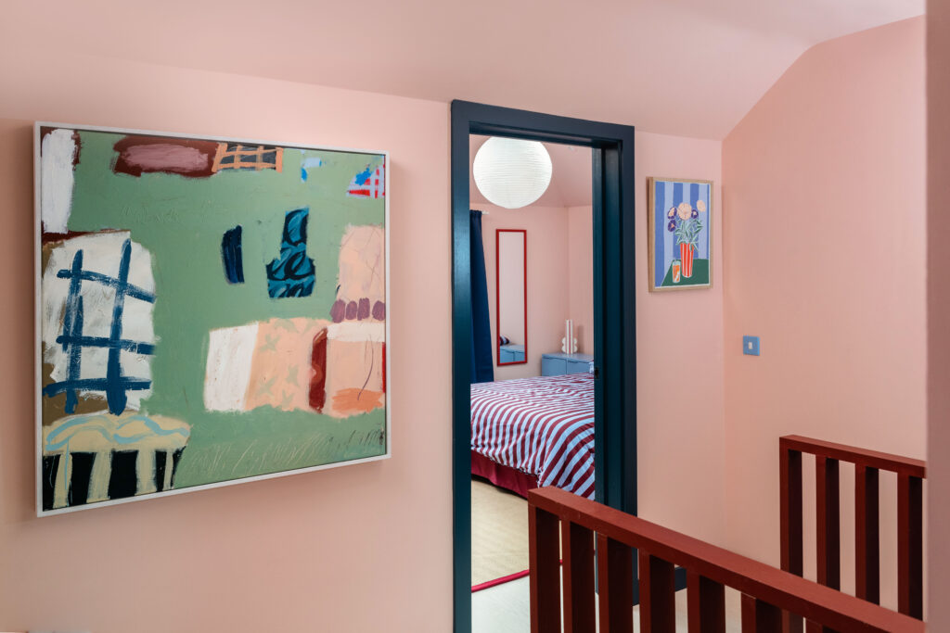
Share this project