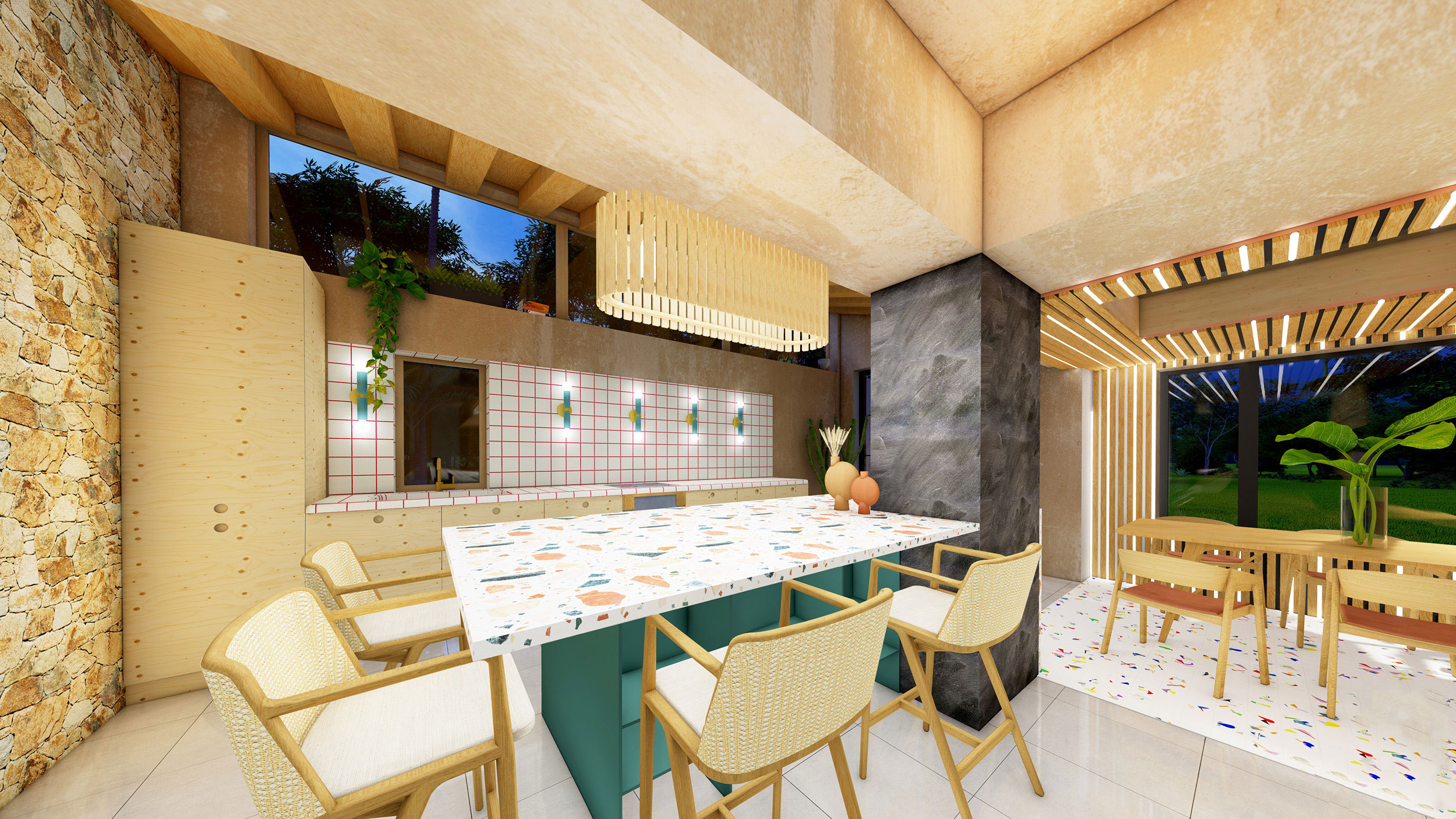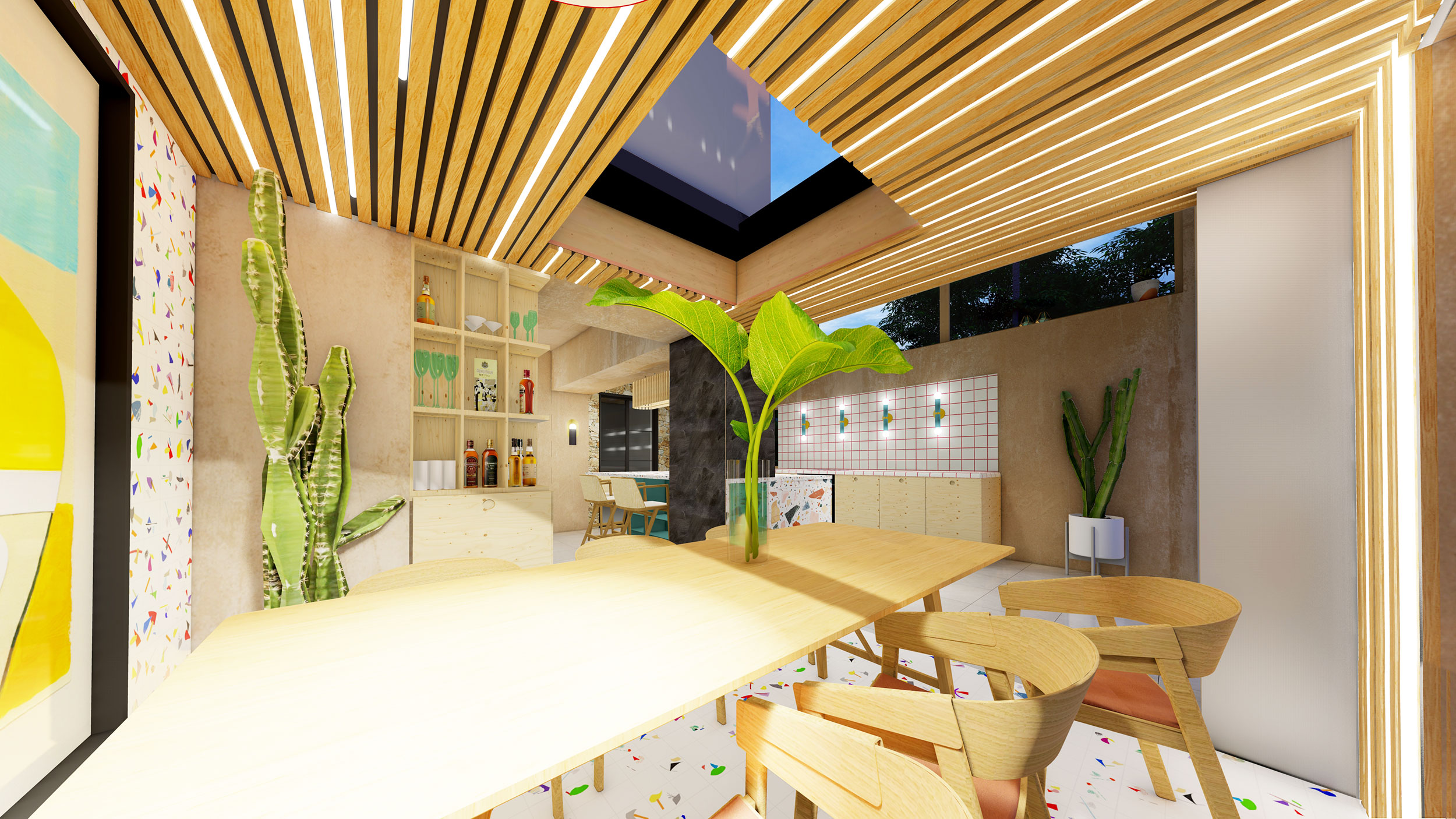Rosemundy is a three-story Georgian property with typical proportions which with modern family living can leave the kitchen and dining area feeling tight and unsociable.
We have been enlisted to help plan out the interior spatial proportions and interior finishes for an open-plan kitchen and dining area extension with a closed-off utility room.
This young art and music-loving family wanted the space to feel personalised unique to them and their lifestyle. A breakfast bar for informal hangs with a more formal area for dining has been incorporated with contrasting finishes giving spatial clues as to how the space is zoned whilst still leaving the area feeling open.
Stained glass panels designed by the children along with Cornish clay plaster, terrazzo worktop and wooden panelling will bring plenty of texture, colour, and pattern into this space.
We can’t wait for this project to get going in 2023!







Share this project
Privacy Policy | Terms & Conditions | Cookie Policy | Site by Meor